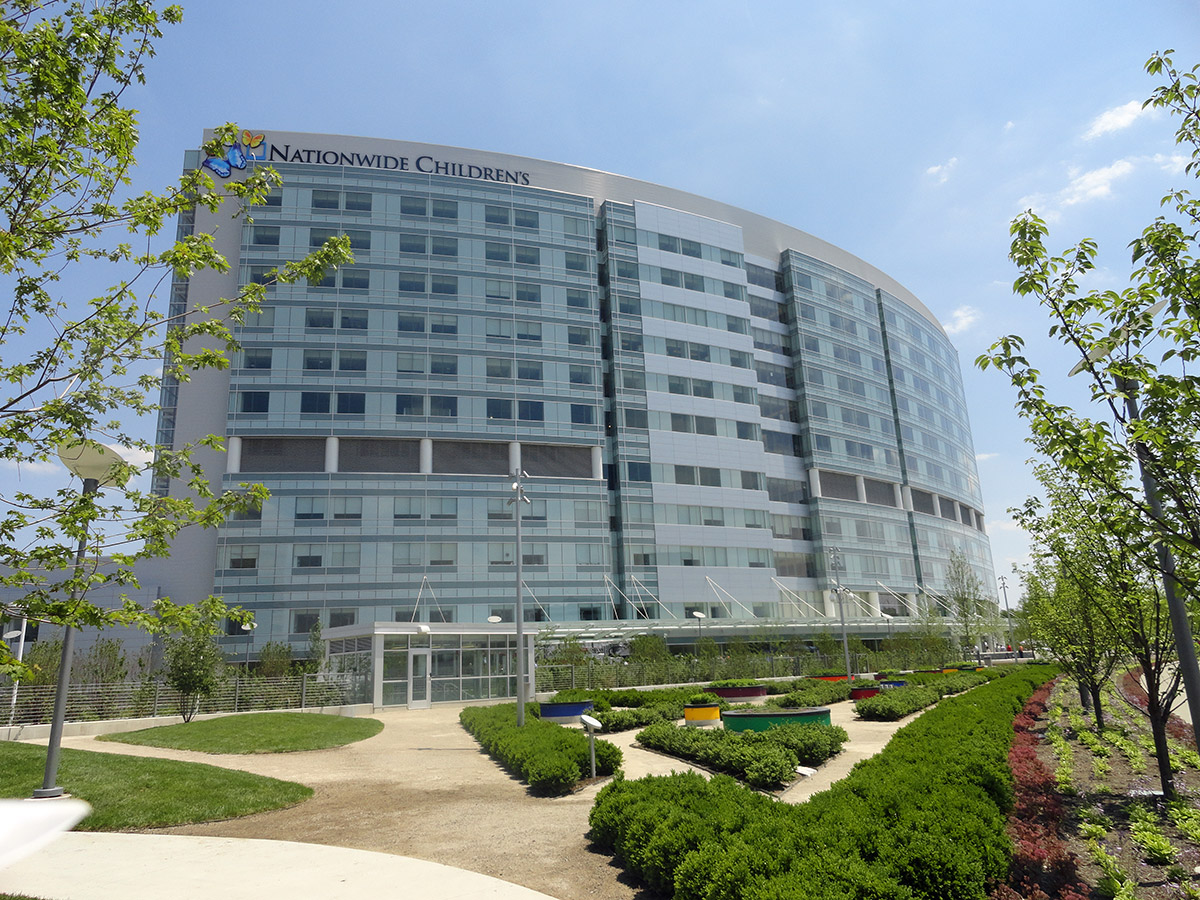Nationwide Children’s Hospital
718,000 sq ft Patient Tower

Description:
Sauer and another mechanical contractor were selected on a team basis to provide preconstruction services, hydronic piping, sheet metal and controls for the new Patient Tower. The team was selected and worked through the preconstruction phase to generate value alternates and recommend system options which reduced the cost significantly. This project was one of the first fully integrated BIM and Design Assist projects in Central Ohio. Sauer and the team partners developed a plan to utilize BIM to provide a more efficient completion of the design and coordination process.
Owner:
Nationwide Children’s Hospital
Location:
Columbus, Ohio
Subcontract Type:
Design Assist GMP
Mechanical Engineer:
HAWA
Value Alternates Incorporated
- Revised Mechanical room layouts to combine Air Handling Units and simplify duct and pipe routing
- Revised humidification design to eliminate separate systems and simplify routings
- Revised radiant heating layouts to reduce piping and controls
- Revised shaft layouts to reduce ductwork and piping
- Revised IT room piping design to reduce piping costs
- Revised pump packages design to simplify field vs. shop installation
